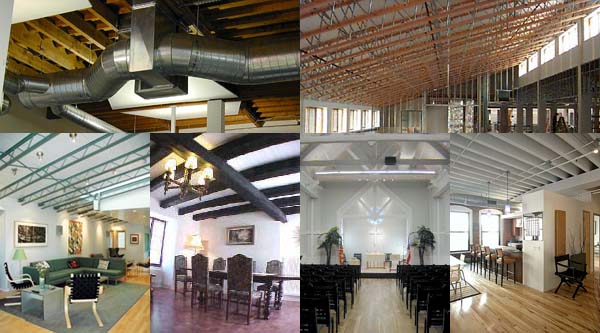(pronounced ik-SPOHZD STRUK-chur)
“Oh, I feel so exposed!” That’s what many ceilings are exclaiming these days, and not just in urban lofts, creative corporate offices, and hip-n-trendy restaurants. Why cover up the original woodwork or MEP lifeblood – otherwise known as HVAC, sprinkler, and lighting systems – of buildings behind sheetrock and suspended ceiling systems when you can just incorporate them into the design” An exposed ceiling structure can add interest, texture, detail, and openness. Designers can choose how much attention they want called to certain elements – such as ductwork, plumbing lines, junction boxes, and conduit for both electrical and communication systems – by the way they treat (or don’t treat) certain them. And depending on the local codes for the type of structure, building use, and occupancy, the designer needs to accommodate fire resistive capabilities of the ceiling system, which, in these cases, would be the floor (or roof) above. In many commercial structures, a sprayed on fire resistive coating must be applied to increase the fire resistance, directly affecting the space’s aesthetics.
See also: MEP Consulting Engineers, plenum


