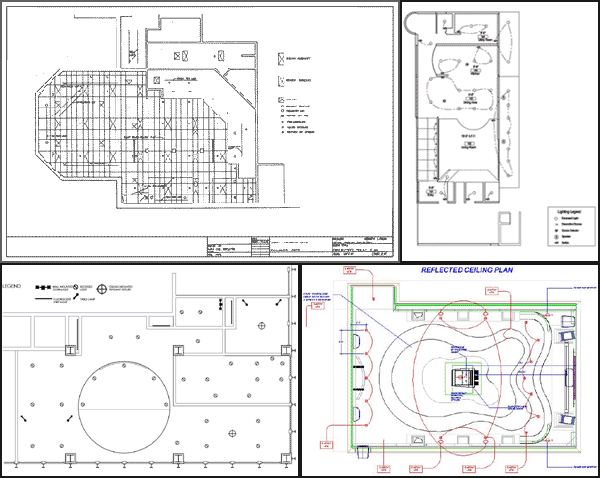(pronounced rih-FLEK-tehd SEE-ling plan / pronounced as the initials R.C.P.)
An RCP (look Ma, no punctuation!) is a graphic way of communicating all of the many elements that go into making up the ceiling of a space. RCPs make up part of the construction document package, and contractors use them to build out a project. Quite simply, it’s a plan view of a ceiling drawn as it would appear if a mirror was placed on the floor below it. (Are you with me?) You can think of it another way: it’s a plan view drawn looking downwards. Some elements that you might find on a reflected ceiling plan: a symbol legend (so that people can decipher your plan), drywall ceiling contours (along with designated ceiling heights), lines representing how a lay-in ceiling should be installed, a switching diagram (which light fixtures are grouped), and locations for light fixtures, along with exit / emergency lights, diffusers, skylights, etc. And just as you would on an elevation or floor plan, you call out details and sections on an RCP.



