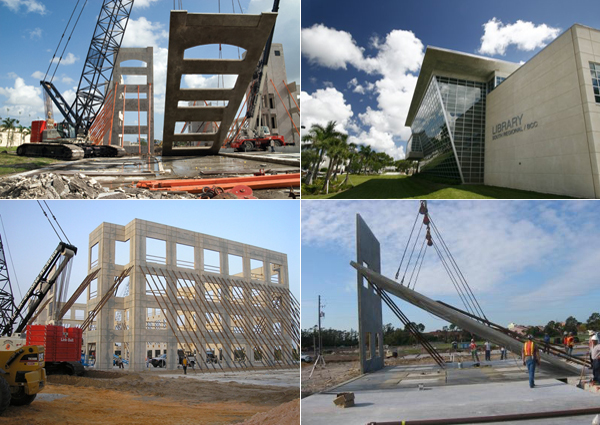(pronounced TIHLT-wahl kehn-STRUHK-shehn)
Also known as tilt-up construction, this building method is quite common due to its speed. First a foundation is poured and set, and footings are installed to receive the vertical panels that will be tilted up into place as the building’s exterior. Then the forms to create the vertical panels are constructed. These forms become a mold for the panels’ exact size with openings for doors and windows as per the structure’s design. Once the panels are poured and solidified, one by one they are tilted up with cables via a crane, connected, patched, caulked, and finished. Finally, a roof system is installed and interior work can begin.



