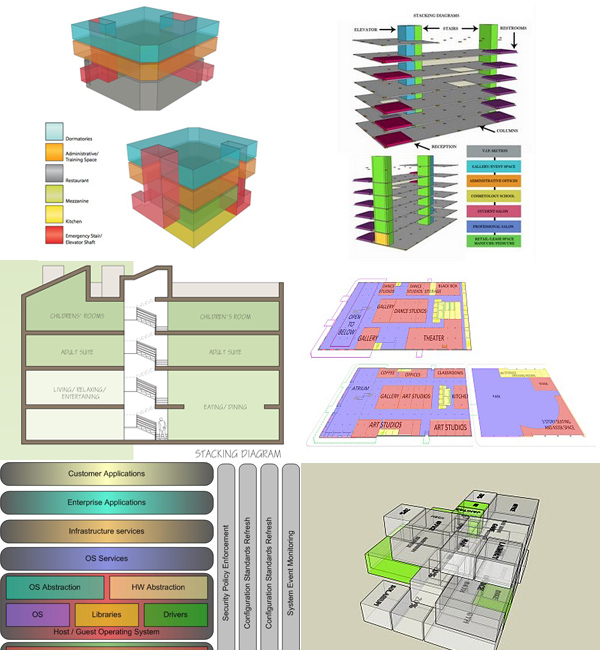(pronounced STAK-ing DI-eh-gram)
A picture is worth a thousand words, and a stacking diagram is no different. This term describes the pictorial representation of how a building’s tenant groups and/or usage areas are dispersed within the structure’s interior. Stacking diagrams used to be fairly simple, but with the advent of 3-D drawing programs, they now can be pretty elaborate. My opinion: As long as they get they communicate well, it really doesn’t matter how basic or how complicated they are.



