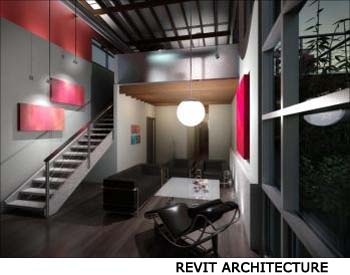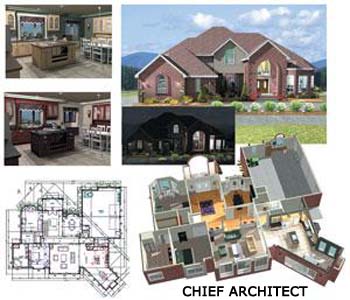
contributed by Joey Kim, Allied Member ASID [kitchen & bath designer / realtor / enthusiastic traveler & artist]
Hold on to your hard drives! There is a mind-boggling array of design software available on the market. Even if you recently attended design school and thought you had learned just the right software to land you a great job,  you might be unpleasantly surprised when you get out there. Just like cell phones and computers, design programs evolve quickly, changing the landscape of what employers are demanding. Recent graduates may have found their professors teaching AutoCAD and MicroStation but in the next breath forewarning them of the increasing popularity of other 3D applications. To top it off, design software is expensive – even the ones that are limited in capability. Needless to say, deciding which software to invest time and money into can be frustrating and confusing, so I’ve got some tips to help you figure things out.
you might be unpleasantly surprised when you get out there. Just like cell phones and computers, design programs evolve quickly, changing the landscape of what employers are demanding. Recent graduates may have found their professors teaching AutoCAD and MicroStation but in the next breath forewarning them of the increasing popularity of other 3D applications. To top it off, design software is expensive – even the ones that are limited in capability. Needless to say, deciding which software to invest time and money into can be frustrating and confusing, so I’ve got some tips to help you figure things out.
The Strategy
Personally, I don’t want to sink thousands of dollars into buying a particular program only to find that, after securing a job, the software that I invested in so heavily is unnecessary and, consequently, just sitting idly in my computer. I doubt you do either. That would be one expensive (figurative) paperweight.
To avoid this expensive mistake, a good strategy is to invest the minimal amount of money into three or four of the hottest programs currently on the market. Using the free tutorials included, dabble in and practice with each particular program until you’ve reached a sufficient level of understanding of its capabilities. Mastering these different design programs within the confines of the “free and least expensive” versions will give you a good background to build upon and allow you to truthfully proclaim your experience with them on your résumé.
Then wait to invest in one of the more advanced versions only after you have landed a design position. Once hired, you can more astutely decide which one(s) to purchase and master the more advanced versions with all the bells and whistles. In this way, you can fine-tune your experience with the company’s preferred software.
Don’t be daunted by learning new software. Just play around, at first drawing lines, then walls, and eventually moving on to an entire interior/structure. Most of the programs also have an established community forum where other newbies like yourself post questions and answers. With the use of tutorials offered by the software creators, you’ll be an expert in no time!
The Software
If you are already adept with other design software, you’ll be surprised how similar some features will be in the new ones. However, it’s a safe bet that spending the time and effort learning Revit Architecture, AutoCAD LT, Chief Architect, and Google SketchUp will give you the necessary edge in your job search, helping you to land interviews and – hopefully – a fabulous new design position.
Key reasons to focus on the following programs:
1) Revit Architecture
- Up-and-coming software that is increasingly in demand by architectural firms and interior design firms that work with architectural firms. Predicted to become necessary for commercial design firms.
- Faster to produce full sets of construction documents with minimal effort. The newest BIM (Building Information Modeling) capability integrates all components of the design process to eliminate mistakes and reduce time. Automatic features automatically adjusts any changes to all of the plans without having to manually change each plan, as would be needed in AutoCAD. For example, if you
 change a wall height on one plan, the other plans are automatically adjusted to that same wall height. Sections and elevations don’t need to be brought up line by line as drawn in AutoCAD. Instead, you just insert the elevation or section symbol and your drawing is automatically created.
change a wall height on one plan, the other plans are automatically adjusted to that same wall height. Sections and elevations don’t need to be brought up line by line as drawn in AutoCAD. Instead, you just insert the elevation or section symbol and your drawing is automatically created. - Highlights potential errors. For example, wall with a window that’s too low will produce an error message letting you know the potential problem.
- Amazingly realistic 3-D rendering capability created by parametric modeling helps clients visualize the proposed designs.
- Current downside is the lack of casework/furniture/object “symbols” compared to AutoCAD because it is such a new software. However, Autodesk (the manufacturer) is working to remedy this with a larger library of symbols.
- Simplified project management.
- Firms that focus on primarily smaller projects may find this software too powerful.
- Revit Architecture Student Version: If you are a student or still have your student email address, you can access all the Autodesk applications for free for up to a year. Go here to find out more.
- Revit Architect Trial Version: Free for 30 days, but can’t save drawings. Go here to find out more.

2) AutoCAD LT
- Although somewhat phasing out in use, still widely used by some firms who will require experience in their new hires.
- Firms that focus on primarily smaller projects will probably use this software over Revit. Detailing and custom work is simpler to document than in Revit.
- Can email drawings to architects, so will be able to do more commercial work.
- AutoCAD Student Version: If you are a student or still have your student email address, you can access all the Autodesk applications for free for up to a year. Go here to find out more.
- AutoCAD LT Trial Version: Free for 30 days, but can’t save drawings. Go here to find out more.

3) Chief Architect
- Becoming more popular, especially in Kitchen and Bath focused firms.
- Extensive visual presentation views possible for clients.
- Easy to use because it’s more intuitive than other software and is a drag and drop program.
- Currently cannot import cabinet libraries and pricing.
- Just recently (November 2009) has been approved by NKBA (National Kitchen and Bath Association) for the CKD/CBD certification exam (Certified Kitchen Design/Certified Bath Design).
 So if you’re planning on focusing in the Kitchen and Bath field and would like to earn respect as a professional Kitchen and Bath Designer, you’ll want to invest in this software.
So if you’re planning on focusing in the Kitchen and Bath field and would like to earn respect as a professional Kitchen and Bath Designer, you’ll want to invest in this software. - Chief Architect’s technology is improving constantly and becoming forefront in popularity because of its ease of use, quality rendering presentation and exporting capabilities into AutoCAD. The exporting capabilities are especially important when working with those architectural firms who don’t use Revit.
- A new “Chief Architect Interiors” version is specifically for interior designers, but if you create detailed construction documents, you’ll need the Chief Architect Lite or Full versions.
- For more advanced help, Chief Architect offers private training sessions for purchase that will quickly bring you to the more advanced levels.
- Chief Architect Student Version: $189.00 with a one-year license
- Chief Architect Lite: $1,495.00
- Chief Architect Interiors: $1,495.00
- Chief Architect Trial Version: Free for 30 days, but can’t print drawings. Go here to find out more.

4) Google SketchUp
- Amazing photorealistic 3D rendering capabilities.
- Since the basic version is free, popular, and easy to use, more and more firms are including it in their arsenal of required software for potential employees, so this would be good to download and learn.
- AutoCAD importing/exporting capabilities available in the Pro 7 version.
- SketchUp: Free, but the more advanced Pro 7 version is available for $495. Go here to find out more.

The Tutorials & Community Forums
- AutoCAD and Revit: CAD Digest (free) | CAD Forum (free) | Student Autodesk Assistant Program (some free, some with small fee) | YouTube (free) | Also, community colleges in your area may offer inexpensive training on various software.
- Chief Architect: Chief Experts (some free, some with small fee) | YouTube (free)
The Final Tips
When purchasing student software versions, be aware that your printed drafts will have a border label stating something like “produced by Autodesk educational product.” If you are not a student and cannot access the lower cost/free year versions, then clear your schedule, download the 30-day versions one month at a time, and just sink some quality time practicing. With some patience and the tutorials, you’ll quickly learn the basics.
Additional software that would be helpful to include on your résumé are Adobe InDesign and Adobe Photoshop as they help bring presentations together. If you have any questions or comments, please feel free to contact me at joey@hartsdesigns.com. Good luck!
Joey Kim is an avid traveler, which allows meeting fascinating new people, seeing gorgeous new places and sampling yummy new foods. She has 10 years experience in Kitchen, Bath and Interior Design and is fluent in Korean, Spanish & French. She is a Student Member of NKBA and a student at London Metropolitan University pursuing BA in Interior Design.


